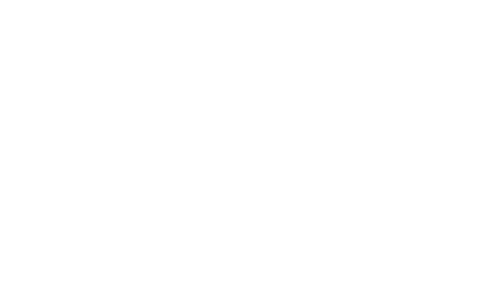


Listing Courtesy of: SMART MLS / ERA Hart Sargis-Breen Real Estate / Velma Toney
13 White Birch Circle Bloomfield, CT 06002
Active (1 Days)
$379,900
MLS #:
24117835
24117835
Taxes
$8,248(2025)
$8,248(2025)
Lot Size
0.36 acres
0.36 acres
Type
Single-Family Home
Single-Family Home
Year Built
1986
1986
Style
Split Level
Split Level
County
Capitol Planning Region
Capitol Planning Region
Community
North Bloomfield
North Bloomfield
Listed By
Velma Toney, ERA Hart Sargis-Breen Real Estate
Source
SMART MLS
Last checked Sep 19 2025 at 6:39 AM GMT+0000
SMART MLS
Last checked Sep 19 2025 at 6:39 AM GMT+0000
Bathroom Details
- Full Bathroom: 1
- Half Bathroom: 1
Interior Features
- Auto Garage Door Opener
- Open Floor Plan
Kitchen
- Microwave
- Refrigerator
- Dishwasher
- Electric Cooktop
- Electric Range
Lot Information
- Level Lot
- Lightly Wooded
- On Cul-De-Sac
Property Features
- Foundation: Concrete
Heating and Cooling
- Hot Water
- Wall Unit
Basement Information
- Partially Finished
- Partial
Exterior Features
- Vinyl Siding
- Roof: Gable
Utility Information
- Sewer: Public Sewer Connected
- Fuel: Oil
School Information
- Elementary School: Metacomet
- Middle School: Carmen Arace
- High School: Bloomfield
Garage
- Attached Garage
Living Area
- 1,142 sqft
Location
Disclaimer: The data relating to real estate for sale on this website appears in part through the SMARTMLS Internet Data Exchange program, a voluntary cooperative exchange of property listing data between licensed real estate brokerage firms, and is provided by SMARTMLS through a licensing agreement. Listing information is from various brokers who participate in the SMARTMLS IDX program and not all listings may be visible on the site. The property information being provided on or through the website is for the personal, non-commercial use of consumers and such information may not be used for any purpose other than to identify prospective properties consumers may be interested in purchasing. Some properties which appear for sale on the website may no longer be available because they are for instance, under contract, sold or are no longer being offered for sale. Property information displayed is deemed reliable but is not guaranteed. Copyright 2025 SmartMLS, Inc. Last Updated: 9/18/25 23:39




Description