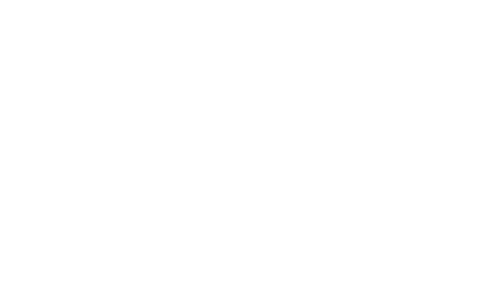


Listing Courtesy of: SMART MLS / Five Stars Realty / Jayson Kemp
5 Old Orchard Road Bloomfield, CT 06002
Active (17 Days)
$399,925
MLS #:
24123167
24123167
Taxes
$10,542(2025)
$10,542(2025)
Lot Size
0.81 acres
0.81 acres
Type
Single-Family Home
Single-Family Home
Year Built
1953
1953
Style
Raised Ranch
Raised Ranch
County
Capitol Planning Region
Capitol Planning Region
Community
N/a
N/a
Listed By
Jayson Kemp, Five Stars Realty
Source
SMART MLS
Last checked Sep 19 2025 at 6:39 AM GMT+0000
SMART MLS
Last checked Sep 19 2025 at 6:39 AM GMT+0000
Bathroom Details
- Full Bathrooms: 2
Kitchen
- Oven/Range
- Refrigerator
Lot Information
- Sloping Lot
Property Features
- Foundation: Concrete
Heating and Cooling
- Hot Water
- Window Unit
Basement Information
- Fully Finished
- Full
Exterior Features
- Vinyl Siding
- Roof: Gable
Utility Information
- Sewer: Public Sewer Connected
- Fuel: Oil
School Information
- Elementary School: Per Board of Ed
- High School: Per Board of Ed
Garage
- Detached Garage
- Paved
- Driveway
Living Area
- 1,238 sqft
Location
Disclaimer: The data relating to real estate for sale on this website appears in part through the SMARTMLS Internet Data Exchange program, a voluntary cooperative exchange of property listing data between licensed real estate brokerage firms, and is provided by SMARTMLS through a licensing agreement. Listing information is from various brokers who participate in the SMARTMLS IDX program and not all listings may be visible on the site. The property information being provided on or through the website is for the personal, non-commercial use of consumers and such information may not be used for any purpose other than to identify prospective properties consumers may be interested in purchasing. Some properties which appear for sale on the website may no longer be available because they are for instance, under contract, sold or are no longer being offered for sale. Property information displayed is deemed reliable but is not guaranteed. Copyright 2025 SmartMLS, Inc. Last Updated: 9/18/25 23:39




Description